Northumbria Healthcare is investing £35 million to build of a state-of-the-art hospital in Berwick-upon-Tweed.
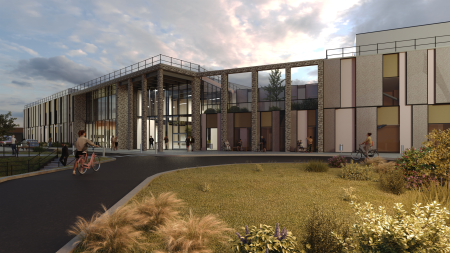
The 21st-century hospital to replace the old infirmary will create 295 full-time equivalent jobs per year during the construction and operational phases, and generate more than £17million to the local economy during the build.
The project is a big part of what the trust’s sustainability agenda is about – refreshing the buildings that staff work in so they’re suitable for patients and workers, innovate where ever possible and help the local economy regenerate.
Planning permission was approved in December 2020, and since then the project team has continued to work around the clock to move to the build phase.
The trust worked in partnership with Northern Archaeological Associates to carry out an archaeological dig at the beginning of the construction project, making some significant finds, some dating back to 1100AD. The hospital site lies within the town walls constructed around 1296, but little is known about life in Berwick before this time. This site is one of the biggest that archaeologists have had the opportunity to work on in Berwick. Walls, pottery, fish bones and what is thought to be stone yards, associated with Low Greens, have been found.
Latest update - January 2026
We are very pleased to be able to update you in relation to the appointment of a contractor to complete our new Berwick Community Hospital.
We have appointed Robertson Construction North East, who has significant experience working in the healthcare sector. They are also committed to working with previous sub-contractors and suppliers.
Their initial focus will be to carry out survey work to enable the development of a construction programme. As part of this, a key focus of the Gateshead-based organisation will be to identify opportunities for local businesses, that have previously worked on the project, to be involved going forward.
We acknowledge that the last few months have been difficult for many, and we appreciate the shared concern surrounding the construction of what is such a vital healthcare facility for Berwick and the surrounding areas.
Robertson Construction North East come to this project with valuable experience gained from delivering the Community Diagnostic Centre at the Metrocentre in Gateshead and the new state-of-the-art Urgent Treatment Centre at the Royal Victoria Infirmary in Newcastle.
They will take over management of our new hospital site in the middle of February, and a confirmed programme of work is expected by the end of February.
The first stage of work is about re-establishing confidence in the scheme and ensuring it is ready to progress as quickly as it can. Key to this phase is allowing the Robertson’s team to fully understand the site, build the relationships they need to and put measures in place to reduce any risk.
We would also like to reassure you that the trust continues to consider what additional patient services can be provided from the new community hospital and we are looking at how some of the new services could be offered before the new facility is opened.
We know that everyone is keen to understand when our Northumbria Healthcare teams and patients will be able to access our new hospital. It is difficult at this stage to give an exact timeframe, but we are hoping the hospital will open by spring 2027.
November 2025
The next steps to progress the construction of Berwick Community Hospital have been announced.
Merit, who was Northumbria Healthcare NHS Foundation Trust’s, construction partner was placed in administration last week.
The trust has now appointed, Opus Building Services Limited, as an interim contractor and has also begun the process to appoint a replacement contractor to complete the new hospital.
Damon Kent, managing director, Northumbria Healthcare Facilities Management, said: “We are pleased to be able to provide people with an update on the next steps to ensure the construction of our new hospital continues to progress well. We would like to reassure people that we know how much this facility means to our staff, patients and local communities.
“Opus, our interim contractor, are now established on site, and we are very pleased that they have re-employed most of the on-site Merit team.
“The past few weeks have been difficult for many, but we are now able to focus on finishing what is going to be an excellent health facility for the residents of Berwick and the surrounding areas. Unfortunately, it is very difficult to give an updated timeline in relation to when our new hospital will be completed. We appreciate everyone’s patience, and we would like to reassure people that we will keep everyone updated as we progress things.”
Internally, the installation of floors, walls, ceilings and staircases in the new hospital building has been completed. The inpatient ward and Well Close Medical Group areas are nearly completed. The next phase will include completing work in the theatre and endoscopy areas.
The trust will then need to test and validate all the services in the building to make sure that everything works the way it should before our staff and patients can access the hospital.
Externally, work to tidy up the site to ensure it is as safe and secure as it should be is on-going. Glazing work will also be carried out, along with some work on the plant equipment on the roof. The cladding and groundworks will then need to be completed.
Marion Dickson, Northumbria Healthcare’s executive director for nursing, midwifery and allied health professionals, said: “We do appreciate that further delay in the completion of our new hospital will cause frustration and worry. We would like to reassure everyone that we are doing all we can to progress things as quickly as we can.
“We continue to constantly look at what patient services we can bring to Berwick. We are pleased that in addition to all the existing services, we will have endoscopy back at the new hospital, along with audiology, ophthalmology, gynaecology and colposcopy.
“We are committed to ensuring our hospital is the best it can be for both our staff and patients.”
November 2025
Northumbria Healthcare has been made aware that Merit has now been placed in administration.
This continues to be a very unfortunate situation, and we appreciate that this will be a very difficult time for all involved.
We are now able to put the robust plans we have in place to ensure construction work continues to progress on the Berwick Community Hospital.
The construction of our Berwick hospital has progressed well, and we know how much this facility means to our staff, patients and local communities.
We appreciate that we have not been able to give much detail over the last few weeks and that this may have caused some concern and frustration. We are fully committed to continuing to keep all our stakeholders fully informed as work now progresses.
As part of this, please watch this video with managing director of Northumbria Healthcare Facilities Management, Damon Kent, and our executive director of nursing, midwifery and allied health professionals, Marion Dickson.
Topics covered include where we are with the construction of our new hospital, the bell tower and bringing new services to our community hospital.
Construction work
In summary, external work to be completed on site includes putting up the cladding and completing groundworks.
Internally, the inpatient ward and Well Close Medical Group areas are nearly completed. The next phase will include completing work in the theatre and endoscopy areas. We will then need to test and validate all the services in the building to make sure that everything works the way it should before our staff and patients can access the hospital.
Bell tower
We are now going through the planning application process to retain the tower element of the bell tower building. If approved, the area surrounding the tower will be relandscaped as part of the gateway to our new, modern hospital.
Patient services
We are pleased that in addition to all the existing services, we will have endoscopy back at Berwick Hospital and audiology, ophthalmology, gynaecology and colposcopy.
We appreciate that everyone is keen to know when our new hospital will open, but it is difficult to provide a firm timescale at this time. We will provide an update as soon as we can.
October 2025
Northumbria Healthcare has been made aware that Merit has filed a notice of intention to appoint an administrator. This is a very unfortunate situation and we appreciate that this will be a very difficult time for all involved.
We would like to assure you that the Trust is continuing to work in partnership with the organisation and its advisers, and that we have adhered to the contractual agreements in place.
Our Trust acknowledges that the effects of this will be far reaching and we will do what we can to offer any appropriate support.
The construction of our new Berwick hospital has progressed well and we know how much this facility means to our staff, patients and local communities.
Please be reassured that we have robust plans in place to ensure construction work continues to progress both the Berwick Community Hospital and also the Medicines Manufacturing Centre at Seaton Delaval.
We remain focused on delivering both projects as planned and are in ongoing dialogue with all relevant parties to ensure continuity and minimise any potential disruption. We will of course keep you updated.
September 2025
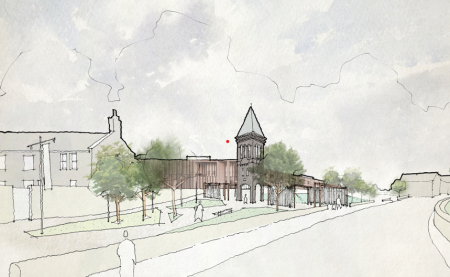
The planning process to retain part of Berwick Infirmary’s bell tower building is to begin.
Northumbria Healthcare NHS Foundation Trust has been engaging with a wide range of groups and individuals about the future of the bell tower, as it appreciates that it holds a strong emotional connection for some.
A key consideration for Northumbria Healthcare must be affordability as the custodians of NHS money. Investing in patient services will always be its top priority for spending.
Other key considerations include making sure the use of the bell tower is appropriate for the space and location, and longevity and sustainability of use, with this section of the old building being at the main entrance to the new modern hospital.
Damon Kent, managing director of Northumbria Healthcare Facilities Management, said: “We know what an emotive issue this is and that opinion is split in the town around whether the bell tower should be retained or not. This is understandable, as the tower has been a prominent feature on the Berwick skyline since 1874 and although it is not statutorily listed, we know it holds a strong emotional attachment for some.
“We would like to reassure everyone that we have been thorough in our consideration of the use of the bell tower building. As part of this we commissioned various reports to consider different factors including feasibility, cost and safety.
“The new hospital has been long awaited by many, and the site’s function must primarily focus on the delivery of healthcare and accessibility to healthcare. Any use of the bell tower cannot impact on this or restrain this in any way.”
Reports commissioned by Northumbria Healthcare demonstrate that the bell tower section of the hospital building has limited use in terms of functional space and importantly, limited accessibility to the top floor. The reports also detail that the cost of making sure the building is structurally sound, keeping the building in good repair and adapting it for any other use would be very expensive. It is not appropriate that NHS funds are used to do this.
The reports also conclude that it is unlikely that a commercial developer would consider the reuse of the building due to many constraints, and in particular the challenges involved in finding a functional commercial use within a busy operational hospital site.
Damon Kent continued: “To date, we have not received an official proposal for the use of the bell tower building that we believe is tangible, durable and that can be sustainably funded for a long period of time.
“After a significant amount of engagement and consideration, we have made the decision to apply to retain the central tower element of the bell tower building. This means the tower could remain as a landmark on the new hospital site and as part of the Berwick skyline – as it has been for many years.
“We believe that this is positive as from what we have heard in various discussions and forums, it is the tower that people would most like to retain on site and as part of the town’s skyline. This is also reflected in the planning evidence base and conservation area documentation.”
The Trust plans to replace the buildings that are attached to bell tower itself with landscaped gardens that can be used by patients and the local community, whilst creating an attractive arrival space to the new hospital, as well as much-needed car parking for patients and visitors.
The Trust will begin work on the planning application process within the next week or so.
For further information contact cara.
Successful workshops for public art piece for the new Berwick hospital
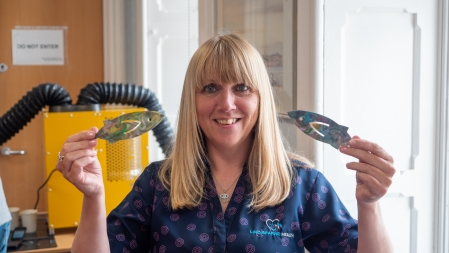
As part of the development of the sculpture for the atrium of the new Berwick hospital, artists from Sum.Place led a series of workshops inviting the local community to create a special piece of public artwork.
Over four days, the workshops were held with both staff and members of the public so they could create colourful plastic fish from recycled NHS waste. A total of 86 people came to take part in this activity with over 130 unique fish produced.
The workshops were successful and allowed people to engage in a wellbeing task that was a step away from their busy daily routines or work. Many came along as an opportunity to try something new in a relaxed environment with others from their community.
People were able to express their creativity through choosing the colours of their fish. The colours they chose were representative of their identities, whether this related to something personal they had experienced or simply their favourite colours that made them smile. Once the sculpture is installed in the new hospital, the variation in the colours of the fish will reflect the people of Berwick and each of their personal stories.
Feedback from the sessions was positive. Many said that it was meaningful to contribute to the hospital sculpture and they were proud being part or something that will be long-lasting in Berwick.
This project has been organised by Northumbria Healthcare’s Bright charity, who have developed an award-winning healing arts programme to enhance the healthcare environment for patients, visitors, and staff.
July 2025

Residents of Berwick and the surrounding areas are invited to help make a very special piece of art for the town’s new hospital.
The mobile sculpture will hang in the atrium of the new Berwick Community Hospital, so it will be one of the first things people see as they enter the building.
The sculpture, which is being created by artists Sum.Place, is now moving into its next phase.
Residents and stakeholders are invited to come along and make a fish that will be added to the sculpture. This is an exciting opportunity because it means the sculpture will be the community’s artwork and people have a chance to be a part of the hospital and Berwick’s history.
Workshops will be held on Wednesday 6 and Thursday 7 August at St. Aidan’s Hall. 46F Church St, Berwick-upon-Tweed, TD15 1DX. Spaces are limited to six people per session so booking is required. To secure a place, visit the links below:
To book a workshop on Wednesday 6 August, visit - www.
To book a workshop on Thursday 7 August, visit - www.
Due to the machinery that will be used, everyone taking part must be a minimum age of 12.
Update - June 2025
Residents and stakeholders are invited to find out how the build of Berwick’s new hospital is progressing.
A drop-in session is to be held on Thursday, June 26, between 10am and 2pm, at Berwick Town Hall, Marygate, Berwick, TD15 1BN.
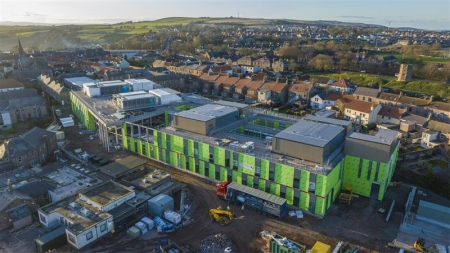
The project is now moving into a phase which will see the remainder of the external glazing being fitted and the installation of the stone cladding. It is hoped that the external cladding will be fitted by the end of the summer.
4,500 square metres of stone and perforated metal cladding and glazing will seamlessly form the community hospital’s external façade.
Internally, room partitioning is underway along with the installation of the lifts and mechanical and electrical services.
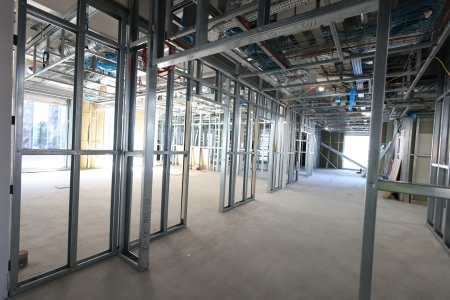
Damon Kent, managing director of Northumbria Healthcare Facilities Management, said: “We are moving into a very exciting construction phase. People will be able to see the building transform as the cladding is fitted, and the landscaping begins at the end of the summer. The site also now has its new electricity supply and is self-sufficient in this respect.
“While complex, this project continues to be very enjoyable to be involved in. It gives me a huge sense of satisfaction knowing the impact that the new hospital will have on both patient and staff experience. Everyone, I am sure, will appreciate the modern, bright and welcoming environment which is crucial when people are receiving or providing care. I would like to, once again, thank those that live and work in Berwick for their patience while this project continues.”
Work on the internal design is nearly complete and will ensure that patients and staff are as comfortable as possible. A significant amount of thought has gone into considering patients’ needs. An example of this is the tailored finishes to walls and floors for patients with dementia. Art installations will help to calm patients and reduce stress and anxiety.
The trust is encouraging people to drop in at the session being held next week. The hospital will be handed over to the trust by construction partner, Merit, by the end of this year.
Update - April 2025
Update - December 2024
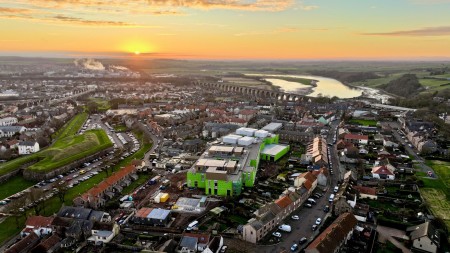
Patient services at the heart of development
As we have said all along, all the services that are currently provided from the hospital will continue to be provided. We are very pleased that patients will also be able to access endoscopy and gynaecology services, and we are also hoping to be able to bring audiology, dental, dermatology, ophthalmology and urology services.
We have produced a leaflet to explain the hospital’s key services, which can be found here.
Please be assured that we are committed to bringing as many appropriate and sustainable services to our new hospital as we can. Providing as much care as possible in local communities is a key priority for us.
Progress on the build – on and off-site
As many of you will be aware, the hospital site has transformed over the last few months and work continues at pace. In addition to the work being carried out on site, there is a huge amount going on behind the scenes. This includes planning the internal design and fit out, procuring everything we need and ensuring that all the services are in place for when our hospital opens next year.
Dozens of pre-assembled components have been delivered to site from the Merit factory in Cramlington and put in place. These include PAMs, which house the hospital services, including plumbing, lighting, heating and ventilation, and roof PODs, which sit on top of the building and contain the equipment needed to distribute services throughout the hospital. Delivery of these will continue over the next few months.
All floor areas are complete and work to install an aluminium-framed wall, which will be attached to the building frame, and the external doors has begun. The external cladding and decorative stonework will then be put in place. Once this is completed, and the building is water-tight, work to fitout the hospital can begin.
We know some residents have concerns around what the final finish of the external hospital walls will be. This will be a natural stone in keeping with its surroundings.
Areas around the building will also start to take shape as the land is levelled off and work is done to prepare to install approach roads and footpaths.
We appreciate everyone’s support and patience while work continues and will keep you all updated on progress. If you have any queries about the work on site, you can either speak to a member of the Merit team on site or email ournewhospital
Other considerations
We are also working with partners in relation to what art will be displayed in our new hospital. We know that having different types of art in our hospitals is important to many, and that it brings many benefits to both patients and our staff. Focussing on what our staff need to support their wellbeing is also another top priority.
Looking ahead to 2025
Next year will be an exciting year for Berwick as we will have the newest community hospital in England. Our focus is always to provide excellent patent care and experience, and this will be enhanced by having a GP practice – Well Close Medical Group - located within our hospital building too.
This information is currently being posted to all Berwick residents and those that live in surrounding villages.
We will be holding another public information drop-in session in the spring to ensure everyone is kept informed about progress.
Update - October 2024
Parking suspensions required for key deliveries to the new Berwick Hospital site
As a result of key project activity on the site of our new hospital this week, we will need to suspend areas of parking on High Greens and Low Greens. This will be for a five-day period starting today and ending at 5pm on Friday, 1 November.
These parking suspensions are in place to enable the delivery and installation of the remaining rooftop PODs. We appreciate that a five-day closure is disruptive and inconvenient. However, we need to be mindful of safety.
These closures will enable the police to escort deliveries to site, safely, and the necessary logistics to be put in place to lift the large PODs into the site/onto the building structure.
For short periods, there will be minor disruption to local traffic as we navigate the tight corner from High Greens to Brucegate and the turning off Brucegate into the hospital.
Alternative parking is available within the Castlegate car park, with the area at the rear of the car park free to use at all times.
What will happen this week
The remaining rooftop PODs will be transported from Merit’s Cramlington-based factory and delivered to the Berwick Hospital site between today and Friday 1 November.
The timing of deliveries is dependent on a police escort and the journey time to site.
It is expected that the journey along Fisher Lane, Cramlington, up the A1 and along the A1167 into Berwick will take around an hour and a half. The PODs will then be lifted off the lorries by crane onto the roof of the new hospital.
All POD deliveries and crane lifting activity will be conducted between 8am and 5pm, Monday to Friday.
We thank you for your patience in advance and apologise for any inconvenience. If you have any further queries, you can either speak to a member of the Merit team on site or email: ournewhospital
Update - July 2024
A significant milestone has been reached in the construction of the new hospital in Berwick.
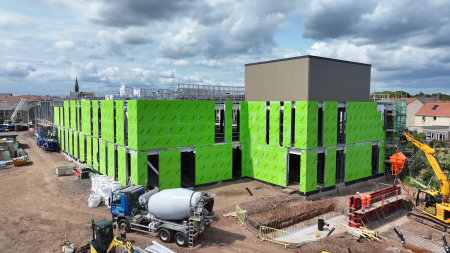
We are pleased to say that the construction of the hospital is making exciting progress as the components that have built offsite have started to be transported to Berwick.
Built in Merit's factory in Cramlington, there are a total of 712 pre-assembled modules (PAMs), 52 fully fitted bathrooms PODs and 17 roof PODs that will be fitted into the hospital's two-storey frame over the next five to six months.
The first two components will make their journey on Tuesday 30 July and will be installed on Wednesday 31 July. The journey has been planned out with meticulous detail to ensure a seamless delivery with minimal disruption to the local community.
There has also been progress with steel frame structure that has started to be installed with composite boards fitted over the top. The next steps for the panneling will be to add finishing layers to provide a good aesthetic.
Since the construction began, the community has been able to see the progress being made week by week and now they will see it transform from the steel frame into a modern hospital.
Residents and stakeholders are invited to find out more about the progress of the construction of Berwick’s new community hospital and the patient services it will offer at a drop-in session being held between 11am and 4pm on Friday August 9 at the William Elder Building 56-58 Castlegate, Berwick-Upon-Tweed, Northumberland, TD15 1JT.
Update - March 2024
We are pleased to give you the latest update in relation to our new hospital in Berwick. Work continues to progress well, and it will soon move into a new phase.
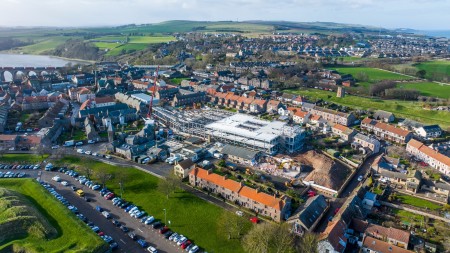
The steel building frame is now complete and made up of 3,500 individual pieces of steel, weighing around 1000 metric tonnes. The next step will be to pour concrete to form the ground floor, first floor and roof areas of the building.
I know we say each phase of work is exciting, but this phase will transform what is currently just a steel frame into the hospital building. This work will begin Thursday, March 28m and will take up to six weeks to complete.
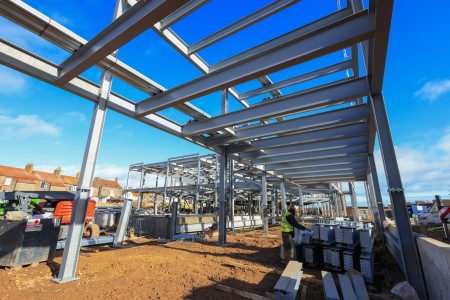
We will start to pour concrete to the roof areas first and this will not need polishing. We will then pour the concrete to form the ground and first floors of the hospital, both of which will need polishing. The ground floor will take the most work as it needs a base layer of concrete, then a layer of thermal insulation and then a top layer of finish concrete.
In total we will spend around 16 days pouring and polishing concrete. For areas that require a polished finish we may need to work through the night to achieve the correct finish. The polishing work will result in some increased noise, and we apologise for any inconvenience in advance.
It is estimated around 5,000 tonnes of concrete will be used. Once poured and polished, the concrete will then take around four weeks to cure. During this time the groundworks around the structure will continue at pace and work will be done to fireproof the steel frame ahead of the external building material being installed.
We are sure that you will agree that to see the hospital move at pace is incredibly exciting for. Seeing stairs was an exciting development, so having floors will really help us to visualise our new community hospital.
A project of this size, in the location that it is, is bound to cause some disruption and we thank everyone for their patience and understanding. We are writing to residents to update them about this phase of work.
Every day we move closer to being able to provide high quality community hospital care in a really lovely environment, which will make a significant difference to both patient and staff experience.
Update - January 2024
Next steps in relation to construction of our new hospital
We are pleased to let you know that work to put up the steel frame of the hospital is progressing very well. To enable us to finish this phase of work we need to demolish the old inpatient ward.
As you may be aware, the old inpatient ward is located behind the houses of Violet Terrace and part of Low Greens.
Work to prepare for the demolition will begin on Wednesday 10 January and will mainly be carried out inside the old inpatient ward.
The demolition work will begin on Monday 22 January, and we anticipate that it will be completed by the end of February. Merit will be carrying out this work Monday to Friday, 8am to 6pm, and on Saturdays, between 8am and 1pm.
We try our very best to stick to planned timescales, however, I am sure you will appreciate that sometimes factors like the weather can mean work takes a bit longer than planned.
Piling work next to the old inpatient ward has already been done and we are now installing the pile caps, which will enable us to erect the remainder of the hospital frame from week commencing Monday 22 January.
We will also need to put up some site cabins at the back of Violet Terrace. Due to the hospital frame going up the amount of space that we have on site is reduced and we need to move the cabins that Merit colleagues are currently working from.
Impact on the local community
To enable this work to be carried out, there will be an increased amount of construction traffic accessing the site, including via Well Close. There will also be an increased amount of noise and dust from the site. Emergency vehicle access will be maintained at all times.
We apologise in advance for any disruption and would like to reassure you that everything will be done to keep this to a minimum.
Ensuring we work safely and keep our community safe
We may need to restrict parking for short periods of time on Well Close, to ensure construction traffic can access the site safely. This will mean only closing off one or two parking spaces at a time.
A ’no waiting or loading’ restriction on Brucegate will continue to be in place and will run for the course of the works to ensure safe access for the deliveries and large vehicles to and from site. In addition to this, a number of parking bays on Brucegate continue to be suspended.
Impact on hospital services
The minor injuries unit and out-patients department will remain open as usual during the course of this work.
As a result of the amount of dust caused by the demolition, patients requiring oncology services and those that are immunosuppressed, will receive care at Alnwick Infirmary. All affected patients have been contacted directly.
We have written to residents to let them know about this next phase of work and also appreciate your on-going support in helping us to keep local communities in Berwick updated.
Here is an image taken in the last couple of weeks of the site of our new hospital. I am sure you will agree that it is extremely exciting to see things progressing at pace now.
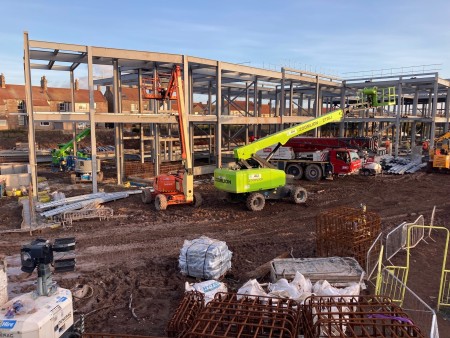
Update - December 2023
Patients and staff are settling in well into Berwick Infirmary’s new temporary inpatient ward.
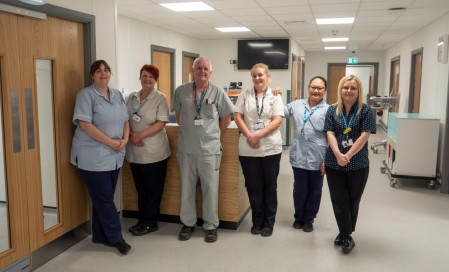
Our new temporary inpatient ward at Berwick Infirmary opened to patients in the middle of November.
It is a necessary and important part of the process of building the new Berwick hospital as it ensures that patients can remain on the hospital site in Berwick, rather than being cared for in other parts of the town or elsewhere in Northumberland.
Patients can expect the same level of high-quality care on our new temporary ward.
Staff nurse, Louise Melvin, who has worked on the inpatient ward at Berwick Infirmary for two-and-a-half years, said: “Patients have reacted very positively to our new ward. They like the layout and have commented on having more space. They also like the fact that they can chat to other patients in the bays next to theirs.
“Our ward team is also very happy with the new ward. It is a really lovely environment to care for our patients in.”
Inpatients will be cared for in the temporary ward, located in what was the maternity car park, for the duration of the new hospital build.
The ward provides rehabilitation care for elderly patients that may have multiple long-term conditions and also palliative care. It has 10 beds and has been fitted out to a high standard.
Maternity, oncology, ambulatory care and minor injury unit services remain within the Berwick Infirmary building and are not affected.
Patient, Helen Aird, who has recently been cared for on the ward, said: “Our new hospital is something that we have needed for a very long time. I’m thrilled to bits things are progressing and with this temporary ward. It has plenty of space and is light and airy. Other patients are pleased with it as well. It is great that the staff have the space and what they need too.”
Update - October 2023
We are very pleased to let you know that the construction of Berwick’s new hospital is moving into one of the most important and momentous phases to date.
Next steps in relation to construction of our new hospital
Now that work to lay the foundations of the state-of-the art healthcare facility is complete, the steel frame of building can be erected.
This is a key, very exciting stage as people will finally see the new and long-awaited community hospital taking shape.
Lengths of steel, which will make up the frame of the hospital, will be delivered to site from Monday, October 23, as well as two cranes. It is hoped that construction of the frame will also start during this week.
Around 4,700 sections of steel, varying in lengths between 2.5 metres and 12 metres, will need to be delivered in batches while this work is done because there is limited storage space on site. This phase of construction will take around four months.
As well as the hospital frame going up, steel decking will be installed which will form the ground and first floors and the base of the roof. In early January next year, concrete will then be poured on top of the decking and polished.
Ensuring we work safely and keep our community safe
A ’no waiting or loading’ restriction on Brucegate is in place and will run for the course of the works to ensure safe access for the deliveries and large vehicles to and from site. In addition to this, a number of parking bays on Brucegate are suspended.
New access roads to the site, off Brucegate, will be constructed. The boundary of the site will also need to be moved to the kerb edge of the footpath that runs along Brucegate.
Our new temporary ward
Work to install a new temporary ward, to ensure inpatients can remain on the hospital site in Berwick, is progressing well and it will open in mid-November. The 10-bed inpatient ward will be very comfortable and have all the facilities and access that the existing one does.
Depending on clinical need, some patients that would usually be admitted to Berwick Infirmary will be cared for at Alnwick Infirmary and the trust will also care for as many patients as they can within the community.
It hasn’t been possible to keep patients in the existing ward because the remainder of the piling work will be done very close to the existing ward wall. This will be carried out around mid-November and will take one week. The existing ward will then be disconnected from services and other required work done before it is demolished.
Once the frame of the hospital is up, stairs and floors will be installed along with an accessible rooftop. The building will be clad and glazed externally to weatherproof it and ensure it is watertight. The offsite manufactured components will then be put in place and the building will be fitted out.
Finally, the remaining old hospital buildings will be demolished, the car park and access roads will be built, and landscaping work completed.
Update - 2 August 2023
Further to our communication with you in May, we are getting in touch to let you know about some work that is to begin soon to install Berwick Infirmary’s temporary inpatient ward.
Patient safety and staff wellbeing are always top priorities for the trust, so it will be necessary to install a new temporary ward for inpatients, in the maternity car park, while work continues to build our new Berwick hospital.
This is a necessary and important part of the process and ensures that inpatients can remain on the hospital site in Berwick, rather than them being cared for in other parts of the town or elsewhere in Northumberland.
What will happen this week
The temporary inpatient ward is to be located in the maternity car park, which is now closed.
To enable this ward to be installed, a large crane will access the Berwick Infirmary site via High Greens on Thursday, 3 August, and remain on site until Friday, 4 August. It will be parked between the maternity unit and the maternity car park.
The temporary ward will be made up of 12 units which measure 12 metres by three metres. Each unit will be delivered on a separate lorry over Thursday and Friday this week and will be lifted into the maternity car park by the crane.
There will be short periods of time – up to half an hour - over the two days, when the entrance to Freeman Court will be blocked so the units can be lifted into place.
It will also be necessary to suspend a couple of parking bays, as required, on High Greens, to allow the crane to access the site early on Thursday morning and exit on Friday afternoon. We will update residents directly affected by this as work progresses.
Next steps
Once constructed, the temporary ward will need to be fitted out and it is hoped that inpatients will access the ward from early to mid-October.
Please note, all Berwick Infirmary services will run as normal while this work is carried out.
Update on the construction of our new Berwick hospital
Work in the Merit factory and piling work on site is progressing well. Once the foundation work on site is complete, the steel frame of the hospital will be put up. It is hoped that this phase of work will begin by mid-November. We will be in touch soon to invite residents and stakeholders to another drop-in update session.
Keeping disruption to a minimum
We would like to reassure you that all will be done to keep any disruption to a minimum and we have written to residents to let them know about this work.
Update - June 2023
Hello, we are very pleased to let you know that work to install the foundations of our new Berwick hospital is to begin this week.
I am sure you will agree that this is a major and exciting milestone in the £35 million project to provide Berwick and the surrounding areas with high-quality community hospital healthcare which will significantly improve patient and staff experience.
There is something very special about installing the foundations for a hospital, that is being constructed using cutting-edge technology, on a site of such historical importance.
Archaeological finds show that those that went before us were forward-thinking in their time and we are certainly continuing this innovative approach in how we will deliver the best possible healthcare well into the future.
The attached image shows how the site was transformed last month. There is also a link to a video at the end of this update.
To enable this work to be done, a piling machine and other equipment will be delivered to the Berwick hospital site on Thursday, 8 June.
The piling work, which will involve drilling around 750 40-centimetre-wide holes to a depth of five to seven metres and filling them with reinforced steel and concrete, will take around seven weeks.
Our offsite construction partner, Merit, hopes to install around 20 piles per day across the hospital footprint which is circa 120 by 40 metres.
Work will be carried out between 8am and 6pm, Monday to Friday.
It will be necessary to suspend a couple of parking bays as required on the junction of Brucegate and High Greens. We can’t confirm the dates yet, but wanted to let people know in advance.
Keeping disruption to a minimum
We know that any work of this magnitude will cause some disruption and we once again thank residents, businesses and other stakeholders in Berwick for their patience and support.
We would like to reassure everyone that all will be done to keep any disruption to a minimum.
The piling technology that we have chosen uses a drilling method, rather than banging, so is much less disruptive.
Reminder of next steps
Once the foundation work is complete, the frame of the hospital will be put up, stairs and floors will be installed along with an accessible rooftop. The building will be clad and glazed externally to weatherproof it and ensure it is watertight. The offsite manufactured components will then be put in place and the building will be fitted out.
Finally, the remaining old hospital buildings will be demolished, the car park and access roads will be built, and landscaping work completed.
Click here to watch a video of how our hospital site was transformed in May!
Update - February 2023
We are very pleased to let you know that construction of Berwick’s new and long-awaited £35 million hospital has begun.
An invitation to find out more and meet the project team
We are holding a public drop-in session for people to find out more and meet the project team. Clinical colleagues and representatives from Well Close Medical Group will also be on hand to talk about the services that will be provided from the new hospital.
The drop-in event is being held on Thursday, March 9, between 2.30pm and 7pm, at the William Elder Building, 56-58 Castlegate, Berwick-upon-Tweed, Northumberland, TD15 1JT. We hope that you can make it.
Manufacturing approach in Merit’s Cramlington factory
As you may be aware, we have appointed Merit Health as our construction partner and a large proportion of the hospital’s services infrastructure and fit-out will be built offsite at Merit’s factory in Cramlington.
Work has now begun, using the modern offsite method of construction, to manufacture 650 pre-assembled modules (PAMs), weighing around 195 tonnes in total, and 17 UltraPODs® weighing around 300 tonnes.
The PODs will house all mechanical, electrical and plumbing services. This will include power, lighting, heating, ventilation, air conditioning and fire alarm systems. The PAMS, which will sit underneath the PODs in the ceiling framework, will act as the distribution network for the services into the hospital building.
A very special part of the project will be when what has been manufactured in the factory, especially the PAMs and PODs, are transported to site. It is quite a spectacle to see!
Benefits of this modern off-site construction method
One of the main benefits of the offsite approach to construction is that work on-site and in the factory is done in parallel, meaning that projects can be completed a lot quicker than the traditional build model.
Using the offsite approach to construction will also reduce local disruption, site traffic and noise as the majority of the work will take place in Merit’s factory in Cramlington rather than on site in Berwick. This also makes the project more sustainable as there will be less vehicle movement. Manufacturing in a controlled factory environment also means that the build is not impacted by the weather.
An outline of the next stages of the project
While work is on-going in the Merit factory, work to level the Berwick site and dig out the hospital footprint will start within the next few weeks and should be done by early summer. The foundations will then be laid and the steel frame of the building will be erected.
Once the frame of the hospital has been constructed, stairs and floors will be installed along with an accessible rooftop. The building will then be clad and glazed externally to weatherproof it and ensure it is water-tight. After this, we will install the offsite manufactured components (including the PAMs and PODs) that will form the network of services for the building. We will then be able to fit out the hospital.
The energy centre, which was going to be housed in its own building, has recently received planning permission to be installed within PODS on the rooftop of the building. This will free up space on site.
Once the main build is complete, demolition of the remaining old hospital buildings, with exception of the clock tower, will be carried out. The car park and access roads will be built and landscaping work completed.
It is hoped that the new hospital will open towards the end of next year.
Continually considering what services we can provide from our new hospital
Our new hospital will not only provide top quality healthcare well into the future, but will also provide a much-improved environment for our staff and patients, enable additional services to be provided and also support staff recruitment and retention. It will be something that Berwick and indeed Northumberland and the North East can be very proud of!
It is really exciting that we will have a new endoscopy suite and we are also considering services including colposcopy, audiology and dental services. When thinking about joined-up and holistic patient care, it is going to be so beneficial to have one of the local GP practices, Well Close Medical Group, within our new hospital too.
Thank you to residents, stakeholders and our staff
While we are absolutely delighted that we have reached this very significant milestone and that the construction of our fantastic new hospital has begun, we have to acknowledge the very long time that people have waited for this and we thank every single person involved for getting us to this point.
Our staff have been incredibly resilient over the last three years especially, coping with a global pandemic and all the work that has been done on the Berwick Infirmary site. Local residents and communities have been very patient too and we appreciate and thank you for that.
We would like to reassure people that we are very mindful that a project of this nature and size, and the location of where the new hospital is to be built, will cause disruption and we will do everything we can to minimise this. We are committed to ensuring that we continue to keep everyone updated as the project progresses. We encourage people to come along to our public drop-in session.
When will works on site begin?
Site cabins will be set up this month. Work to set out and level the site will commence mid-April (after pre-commencement conditions) and will be completed by early summer.
When did the work in the factory begin?
Works in Merit’s Cramlington-based factory began at the end of January.
Why has the cost of building the hospital increased?
The costs reflect the industry increases in building cost inflation and other associated supply chain cost increases
A high-level order of what will be done
Work to level the site and dig out the hospital footprint will start within the next few weeks (mid-April – after pre-commencement conditions) and should be done by early summer. The foundations will then be laid and the steel frame of the building will be erected.
Once we have constructed the frame of the hospital, stairs and floors will be installed along with an accessible rooftop. The building will then be clad and glazed externally to weatherproof it and ensure it is water tight. After this, we will install the offsite manufactured components that will form the network of services for the building. We will then be able to fit out the hospital.
Why has offsite construction been chosen for this specific project and what benefits does it bring?
Work on site and in the factory is done in parallel, meaning that projects can be completed a lot quicker than the traditional build model.
This approach to construction will also reduce local disruption, site traffic and noise as the majority of the work will take place in Merit’s factory in Cramlington rather than on site in Berwick. The project will also be more sustainable as there will be less vehicle movement.
Manufacturing in a controlled factory environment also means that the build is not impacted by the weather.
What is a Pod?
The Pods (a large framed structure) contain all mechanical, electrical and plumbing services. This includes power, lighting, heating, ventilation, air conditioning and fire alarm systems. The Pods will sit on the roof of the new Hospital.
What is a PAM?
A Pre-Assembled Module (PAM) is a smaller structure that acts as a distribution network for the (above) services into the hospital building
What aspects of the build are traditional?
Traditional components for the build include site set out and levelling, earth moving works to form the site footprint, the piling and foundations and construction of the main steel frame of the building to form the external walls.
The floors will then be insulated and a screed applied to form the finished floors. At this point the external cladding and glazing will commence to provide a weatherproof or water tight environment for the internal works to commence
When will the project be completed?
Project completion is targeted for spring 2025.
What will Merit do to minimise disruption to the local community?
Merit’s offsite approach ensures that projects can be completed a lot quicker than the traditional model.
This approach will also reduce local disruption, noise, site traffic (less vehicle movements) and reduce the number of people on site as the majority of the work will take place in Merit’s factory in Cramlington rather than on site in Berwick.
Merit will also ensure that the team proactively time deliveries outside of school hours throughout the duration of the build in order to avoid traffic disruption.
What will Merit do to minimise noise and traffic disruption?
Construction site noise, vibration and dust monitoring systems will be in place to constantly assess build activity to minimise disruption where possible.
Merit is planning on registering the build as part of the considerate constructor’s scheme. This highlights Merit’s commitment to being more considerate to local communities, the environment and its own workforce.
How will large delivery vehicles navigate the very narrow roads around the site to make deliveries?
Throughout the duration of the build, there will be a series of parking bay suspensions in place to allow for large vehicle movements and deliveries. A resident letter-drop will inform affected properties in advance.
Why does it take the time it does to deliver a project of this nature?
Merit’s approach ensures that project delivery time is halved through offsite manufacturing techniques. The size and complexity of the build will be completed in 80 weeks.
What services will the new hospital include?
The new Hospital will provide all of the services that have been provided previously and will include a JAG accredited endoscopy suite. We are continually considering what other services we can provide and these include colposcopy, audiology and dental services.
What is the benefit of having Well Close Medical Group located within the hospital?
This will enable more joined-up patient care and patient experience will be improved. There is also a benefit in relation to maximising the use of space in the new hospital.
Will the opening hours of Well Close Medical Group remain the same?
Yes. If anything does change, we will let patients know.
Will there be any changes to services provided by Well Close Medical Group?
All services currently delivered will continue to be provided.
When will we be able to access the new hospital services?
The new hospital will be opened in two sections. Merit will complete towards the end of 2024.
Berwick Hospital Arts Steering Group update
There are some interim projects planned to create interest while building work continues.
This includes an exhibition at the Infirmary for local artists and new artwork from Berwick Academy for display on the building hoardings - both planned for this summer.
There are various exciting art interventions planned for the new hospital and an application for funding has been made to the Arts Council with a decision expected in early May.
Proposed plans include an interior mobile sculpture, external sculpture, community ceramic artwork for the garden, wood carving commission and community art gallery space for the new hospital.
Who is project managing the scheme on behalf of Northumbria Healthcare?
Northumbria Healthcare’s specialist estates subsidiary company, Northumbria Healthcare Facilities Management, has been engaged to deliver the scheme and they have partnered with an external design team that includes construction project managers, Turner & Townsend. As part of the project management service, Turner & Townsend has assigned Liam Robinson to lead on this project. Liam’s role will include overseeing all construction related activity in Merit’s factory and on site, ensuring the project maintains the required quality standards and is delivered on time and within budget.
Who is Merit?
Based in Cramlington, Northumberland – Merit is a leading offsite construction and manufacturing specialist with 20 years’ experience in designing and building facilities in various sectors including healthcare.
What does Merit do?
Merit’s team design and build high-quality, zero carbon emission buildings for the healthcare, bioscience and pharmaceutical sectors. Merit’s offsite components are manufactured in its Cramlington factories, where they are then subsequently transported to site for installation.
- Paul McCabe – Project Director at Merit: Accountable for the successful delivery of the project
- Mark Brough – Project Manager at Merit: Responsible for the day-to-day coordination of the works, health & safety aspects, the programme and all local liaison.
- MollyMacdonald – Lead Model Author – VDC Architectural at Merit: Responsible for the architectural elements of the layout. Furthermore, responsible for dealing with all regulatory requirements and flows of patients, the staff and materials.
What other facilities have Merit built?
Merit recently constructed the £8m healthcare sterilisation facility (CSSD) for Northumbria Healthcare NHS Foundation Trust in Cramlington, Northumberland. The two-storey facility provides a critical support service for the Trust and other healthcare organisations in the Northeast.
Trial of drones to transport medical supplies
You may be aware that we have started a trial to use drones to carry medical supplies between Wansbeck Hospital in Ashington up to Alnwick and Berwick Infirmaries. This is a pilot project which has no bearing on the new hospital development.
The trust and its partner, Apian, has approval from the Civil Aviation Authority (CAA) to fly drones on this route from 13 February to 12 May. The aim is to discover if drones could be used as part of our logistics network, providing a more efficient way of transporting chemotherapy drugs and blood samples between the hospitals. This is in line with our commitment to provide as much care as possible in people’s own communities.
The drone take-off and landing site for Berwick is at the Heritage Quay in Tweedmouth. More information on the project can be found at apian.aero/
June 2020 - Trust seeks planning approval for new Berwick hospital
December 2020 - Green light for new £25million Berwick hospital
December 2020 - MP marks start of works on new Berwick hospital
April 2021 - Unearthing Berwick-upon-Tweed's medieval past
June 2021 - Latest milestone reached for Berwick's new £30 million hospital
November 2021 - Inpatients back at Berwick Infirmary after temporary move during demolition work
February 2022 - Berwick barrel causes a stink while wall raises questions about town’s past
August 2022 - Students’ artworks with wellbeing focus unveiled at Berwick hospital site
October 2022 - Berwick's new hospital is a step closer
February 2023 - Significant milestone reached for Berwick's new hospital
May 2023 - Work is underway to build Berwick's new hospital
June 2023 - Work to lay hospital foundations will begin this week
October 2023 - Berwick hospital project moves into momentous phase
December 2023 - Patients and staff settling well on new Berwick ward
March 2024 - Floors of new community hospital to be installed
